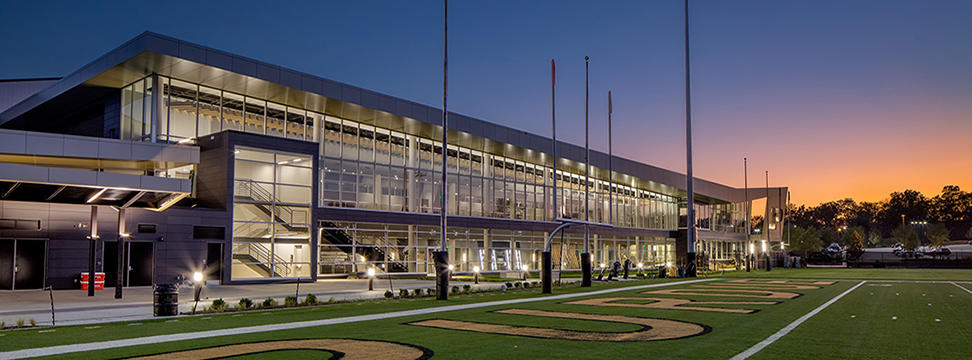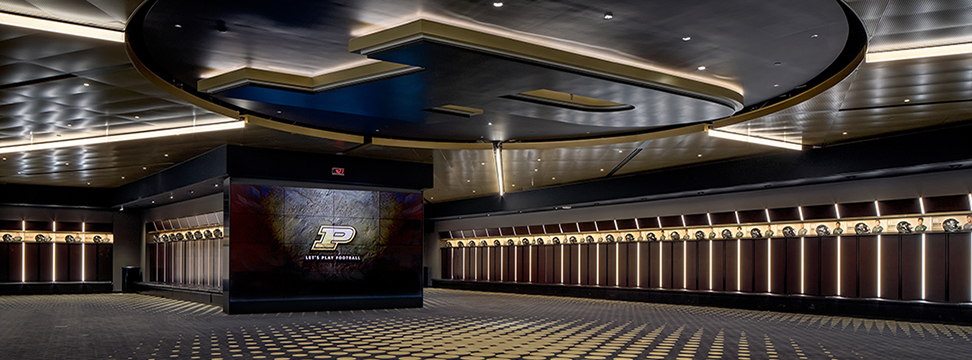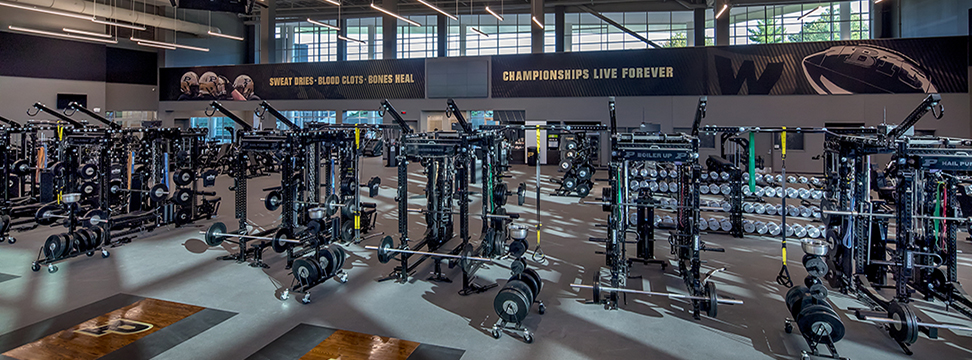FOOTBALL PERFORMANCE COMPLEX

Directions
Football Performance Complex (1228 John R Wooden Drive)
From Indianapolis
Take I-65 North to State Road 25 (exit 175).
Take a left on State Road 25, towards Lafayette, for approximately 1 mile.
Turn right on Sagamore Parkway. Stay on Sagamore for approximately 2 miles to Yeager Road (fourth stoplight).
Turn left on Yeager Road.
Follow ensuing roundabout (approximately 0.25 miles) to Northwestern Avenue.
Follow Northwestern Avenue for approximately 0.5 mile. Parking is on the right.
From Chicago
Take I-65 South to State Road 43 (exit 178).
Turn right off ramp.
Follow State Road 43 approximately 7 miles to the fourth stoplight (State Road 26 West/State Street).
Turn right on State Road 26.
Turn right at second stoplight (Grant Street).
Follow Grant Street to next stoplight.
Turn left on Northwestern Avenue.
Follow Northwestern Avenue for approximately 0.5 mile. Parking is on the left.

2017 GAME PROGRAM FEATURES
The football performance complex, which is located adjacent to the north end of the Mollenkopf Athletic Center, opened in August of 2017.
The three-level structure - amassing 112,000 square feet - includes a locker room, team meeting room, position group meeting rooms, player development room, weight room, sports medicine and hydrotherapy area, nutrition station, and coaches' and support staff offices, as well as a grand entrance lobby showcasing the Boilermakers' history and tradition.
The state-of-the-art complex has significantly enhanced the football student-athlete experience. In addition to the first-class amenities, having all of them located in one facility results in more efficient use of the student-athletes' time. Previously, football-related facilities were housed in multiple buildings.
A $65 million project, the football performance complex was designed by Populous, while construction was managed by the Hunt Construction Group. The groundbreaking ceremony took place April 15, 2016 - with 11 Purdue Super Bowl champions in attendance - and construction took 16 months. The facility was dedicated Sept. 8, 2017.

Football Performance Complex
Facts & Figures
Level 1
Locker Room: 11,600 square feet
Sports Medicine and Hydrotherapy: 5,800 square feet
Weight Room: 20,900 square feet
Nutrition Station
Equipment Room
Level 2
Lobby: 4,000 square feet
Player Development Room: 3,400 square feet
Team Meeting Room: 2,000 square feet
"Team Lab": 1,400 square feet
Nine Position Meeting Rooms
Coaches and Staff Locker Rooms
Level 3
Head Coach Suite: 1,250 square feet
Three Staff Meeting Rooms
18 Staff Offices
Video Suite
Player Viewing Room
NFL Scout Room

